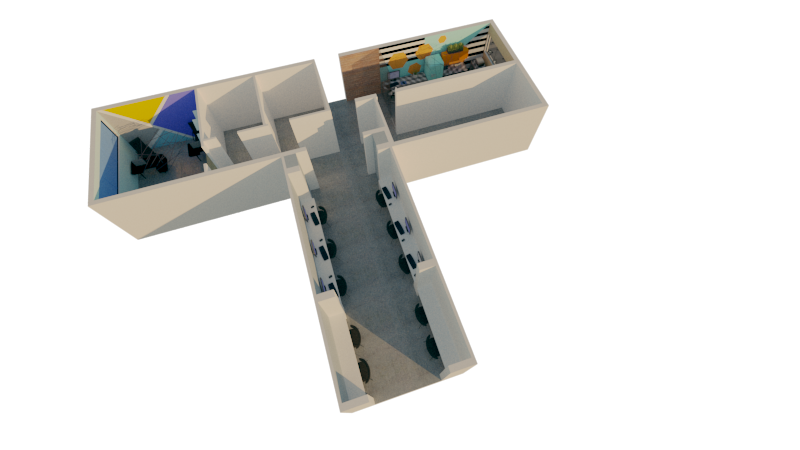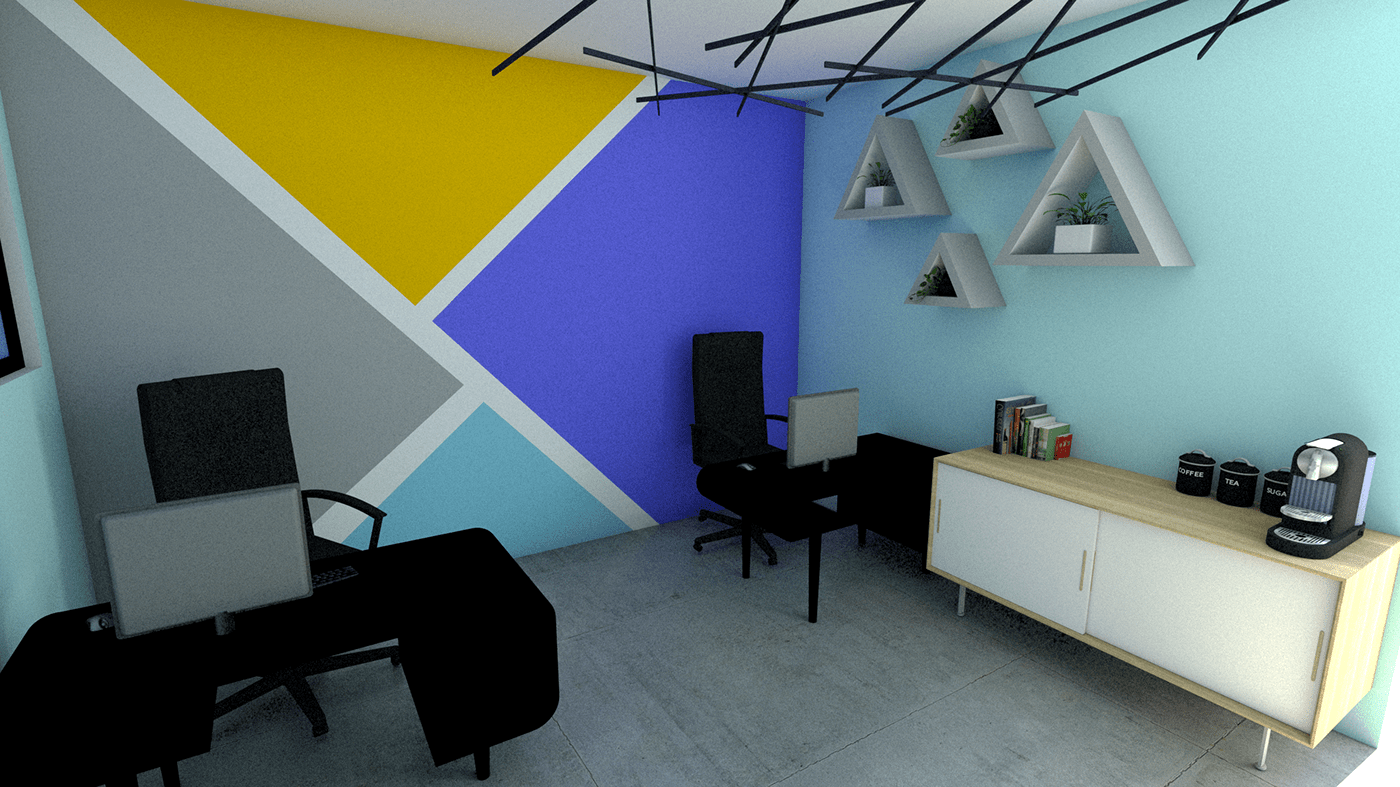Project Name: Shenkar main offices design
Year: 2019
Layout schematics of lightning and furniture


The 1st floor
Containing 3 offices, each one was designed differently to enhance the brand as a leading design faculty. before the redesign, the building was grey and lacks color and correspondence with the brand.

The red office

The purple office

The yellow office

2nd Floor - office & teachers room
Containing an office and the teachers break room.


The teachers break room


